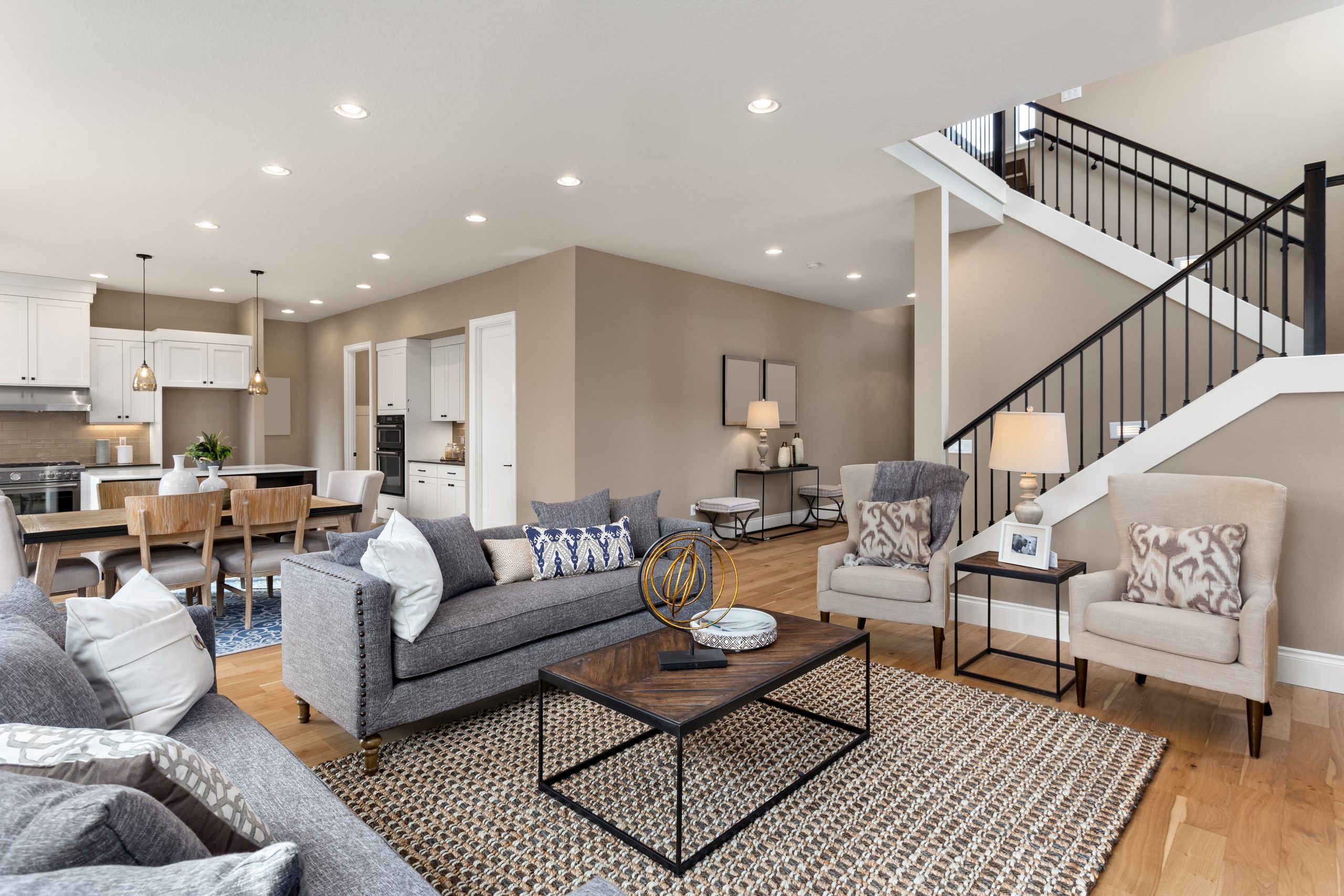You Ask, We Answer: What Are the Pros and Cons of an Open Floor Plan?
House hunting with your Calcagni Real Estate agent is underway, and you’re starting to familiarize yourself with different types of house styles and floor plans. Two of the most common types of floor plans–traditional separations and open floor plans –will no doubt come up repeatedly, and both have their benefits (and drawbacks). Let’s consider the pros and cons of open floor plans, and how they might fit into your home search.
Pro: An open floor plan can make your home appear larger
No doubt about it: An open floor plan can give the illusion of a larger space. When the walls come down, the space obtains flow from one part of the room to another. The continuity of a paint color, coupled with the light that flows throughout the room and the height of the ceiling, can all lend to this illusion. If you prefer an airy look and feel to your living space, an open floor plan may be right for you.
Pro: An open floor plan can make the most of natural light
Rooms that are traditionally separated may have little light natural coming through. Depending on how many windows are in a given room and which direction they face, rooms with several walls can sometimes feel dark, no matter what time of day it is. An open floor plan makes the most of natural light by showcasing multiple windows along the exterior walls. For instance, where a dining room may have had one bay of windows and the kitchen a sole window above the sink, by creating an open floor plan, the spaces now benefit from a bay of windows and the window above the sink.
Pro: An open floor plan can make being together easier
For homebuyers with families or who love to entertain, an open floor plan makes being together easier than ever. Someone can be in the kitchen cooking while interacting with those seated around the kitchen island or on the living room couch. A TV in the living room can be seen by everyone else in the space, making game days and movie watching a breeze. Conversation can continue even if someone gets up and moves around, and an open floor plan can help create a convivial feeling that many social homeowners love.
Con: A large open space can make it hard to regulate the thermostat
One drawback to all that openness? It can be a challenge to heat and cool one large room to your liking. Large open spaces look beautiful, but all that natural light and all that square footage means that, depending on the time of year, streaming sunlight can raise the temperature of the room, and in winter, the floors may always feel cold. Investing in window treatments and rugs can help, as can upping your insulation. Still, heating and cooling a smaller room with a door that can be closed is always going to be more efficient. In the long run, an open floor plan may end up being more expensive to heat and cool than a home with traditional separation–just something to consider as you continue your home search.
Con: Too much natural light can be tough on furniture and floors
Can there ever be a thing as too much natural light? In a word, yes. While most of us crave natural light in our homes, an open floor plan with an abundance of windows looks beautiful, but all that light can actually fade furniture and weaken wood floors over time, causing them to crack or shrink. Moving furniture can help, but glare may be an issue, particularly if you have your TV in the space. Think about where you’ll place your furniture and what window treatment options you’ll need to help mitigate too much sun at different times of year.
Con: A lack of walls can mean a lack of privacy, exposed clutter, and more noise
While fostering a sense of togetherness is one of the most popular reasons homebuyers opt for an open floor plan, the lack of walls also means a lack of privacy. For some, not being able to close a door against clutter, noise, or even smells can become a source of frustration. Ensuring there is enough adequate storage space like built-in shelving and cabinets or closets can help keep clutter in check; soft textiles on furniture, window treatments, and rugs may help absorb some noise. While these options won’t provide privacy, many homeowners find ways around that by utilizing bedrooms in the house as home offices or places of solitude.
Whichever floor plan piques your interest, your Calcagni Real Estate agent will be there to show you homes that match your search criteria and answer any questions you have about buying your home. Happy house hunting!



